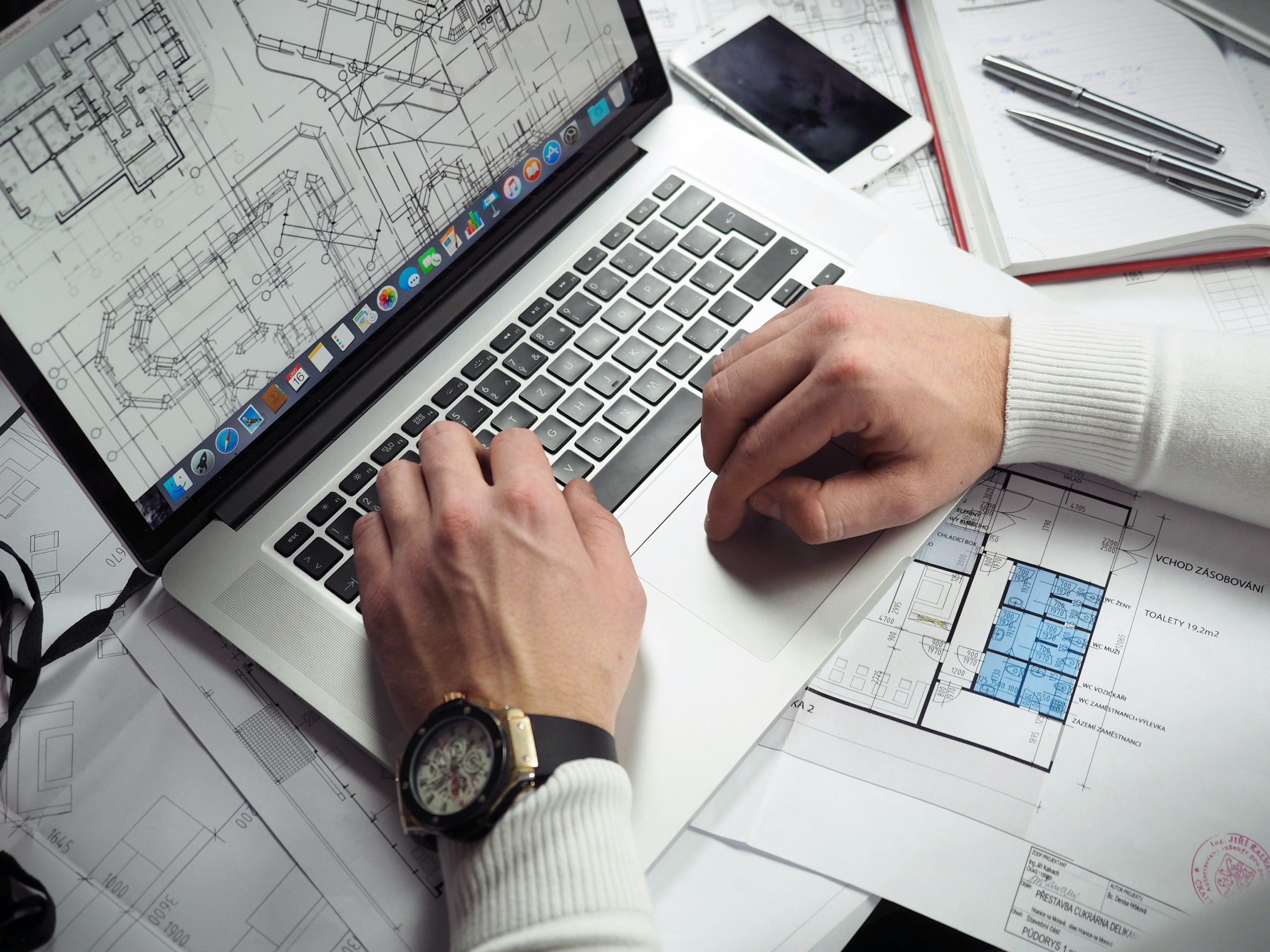Different Types of Architectural Plans
The construction or renovation of a building can draw on a wide variety of architectural plans. Whether it’s creating a perfect home, or a civil engineering project, bringing together different plans ensures the smooth running of a project. Not only are architectural floor plans key here; a building needs to be carefully planned around its environment and utilities with the aid of site and landscape plans. But what exactly does each type of architectural plan include?

Architectural Floor Plans, Site Plans and Landscape Plans
A floor plan is one of the fundamental plans for a building. This plan will show a view of each story of the home viewed from above. Floor plans will include the locations of all walls and windows, as well as doors and stairs. This kind of plan can also include fittings and furniture which are projected into the flat surface of the floor. The plan will incorporate measurements, but generally ends at the outer walls of the structure.
A site plan is a drawing of a building or apartment that aims to represent the building and its connection to its surroundings. These plans include the boundaries of properties, site access and other relevant nearby structures. Site plans will also display service and utility lines. This will include water supply, drainage and sewage lines. You will find electrical and communication lines on site plans, as well as features like exterior lighting. An architect will often draw the site plan before all other plans. A site plan will decide the size and orientation of any new build.
Though 3D plans are becoming increasingly popular for interior designs, 2D printed architect plans remain the most important plans in plotting a build.
Printing Architectural Floor Plans with Reed Digital
Nowadays, any contemporary building project will account for nearby green spaces. A landscape plan is becoming a more common feature of projects. Landscape plans will show a top-down view of outdoor spaces around a build, including features such as pathways and lawns. Large decorative features or outdoor furniture may also make an appearance, as well as plantations. These plans will often incorporate colour.
Construction projects demand a variety of plans, and these plans must get to the right people. To make this happen, you’ll need a way to print them. This is where Reed Digital can help. Reed Digital use high quality printers which are capable of printing your plans in A2, A1 and A0 sizes. Reed Digital also provides an option for colour printing, perfect for landscape plans. You can also make savings if you order multiple copies of the same print. To get started, simply upload a PDF of your plan to the Reed Digital site.
To get your architectural floor plans into the hands of the people who need them, and keep your project running smoothly, order prints of your architectural plans with Reed Digital today.